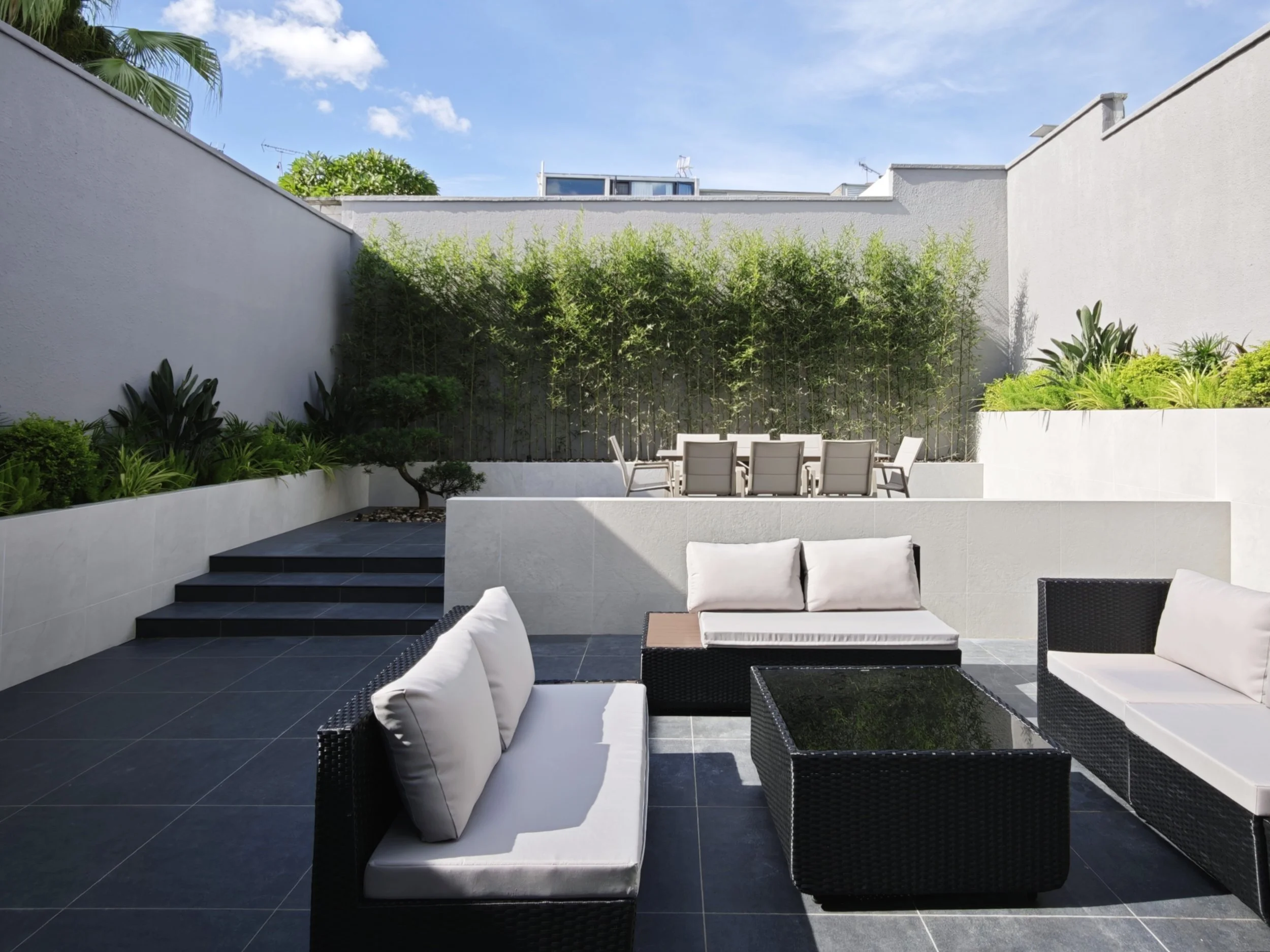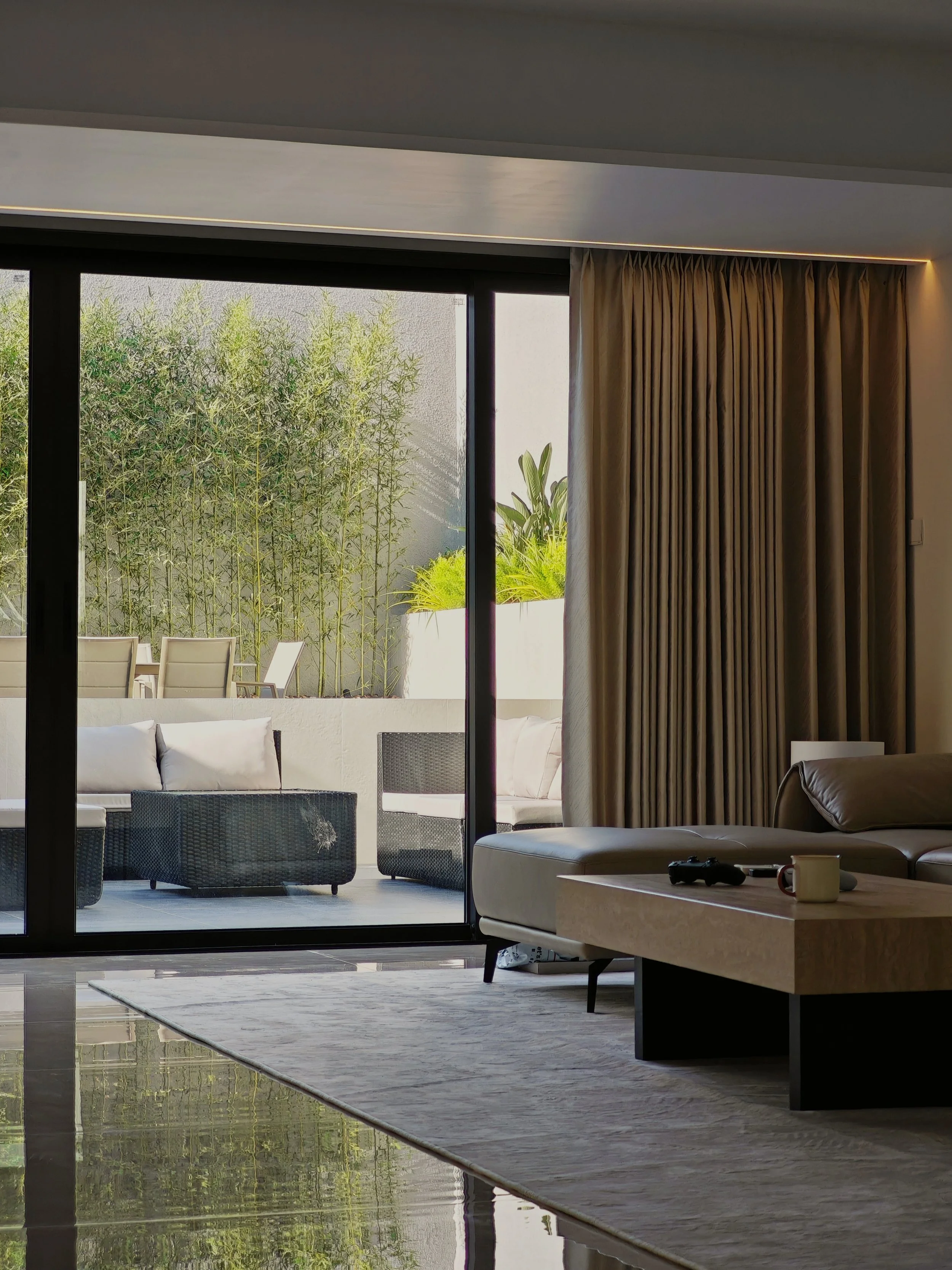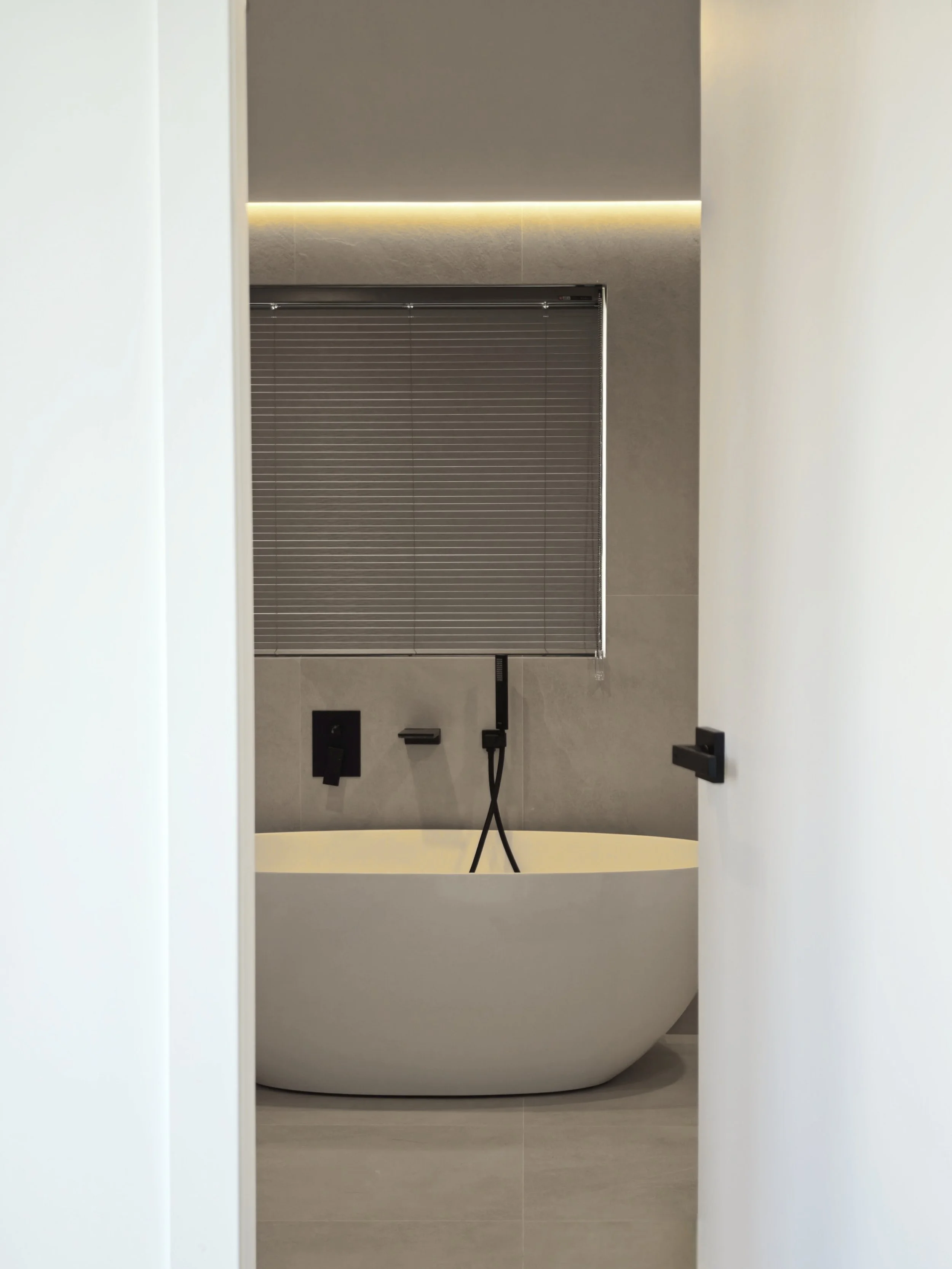000.YY: Projects
041.VB: Exhibition
852.WC: Apt 4
619.SD: Gallery
852.HH: Apt 6
852.TKT: Installation
617.AU: Townhouse 1
852.SW: Test Site
u734.AA: Canopy
u003.TKY: House 0
852.TP: Townhouse 2
212.NYC: Apt 1
0514.YZ: House
u852.TKT: Pavilion
852.KLT_v1: Apt 2
852.KLT_v2: Apt 7
u852.QB: Apt 3
u003.TKY: Townhouse 0
u852.HV: Apt 5
u207.MN: School
u087.KG: Market
852.TP: Townhouse 2
Garden + Interior Renovation
Tai Po, Hong Kong SAR
Completed 2025
1,000 SF (garden) + 2,000 SF (interior)
Oscar Lo, Robin Tsang
-
Location
Year
Area
Collaborators
Published
Designed for a newlywed couple, this townhouse is tailored as a private, finely tuned space for two. The brief called for a sense of balance — restrained yet expressive, functional yet indulgent.
The entire top floor is dedicated to the primary suite: a master bedroom anchored by a walk-in closet with island storage for curated fashion collections. A reading corner doubles as a vanity area, framing daily rituals with quiet light. The ensuite integrates a freestanding tub, shower room, and separate WC — a spatial trio defined by proportion and privacy.
The middle floor consolidates utility: gym, office, and guest quarters are arranged with efficiency, freeing the ground floor for uninterrupted movement — a continuous flow from entry to dining, kitchen, living, and out to the garden.
The rear garden is composed with maintenance in mind — soft-hard scaping in tonal contrast to the interior’s light, neutral palette. A subtle two-tiered landscape introduces depth and layering, offering visual relief when viewed from the living room. Bamboo plantings blur the perimeter, softening thresholds and dissolving boundary lines.







