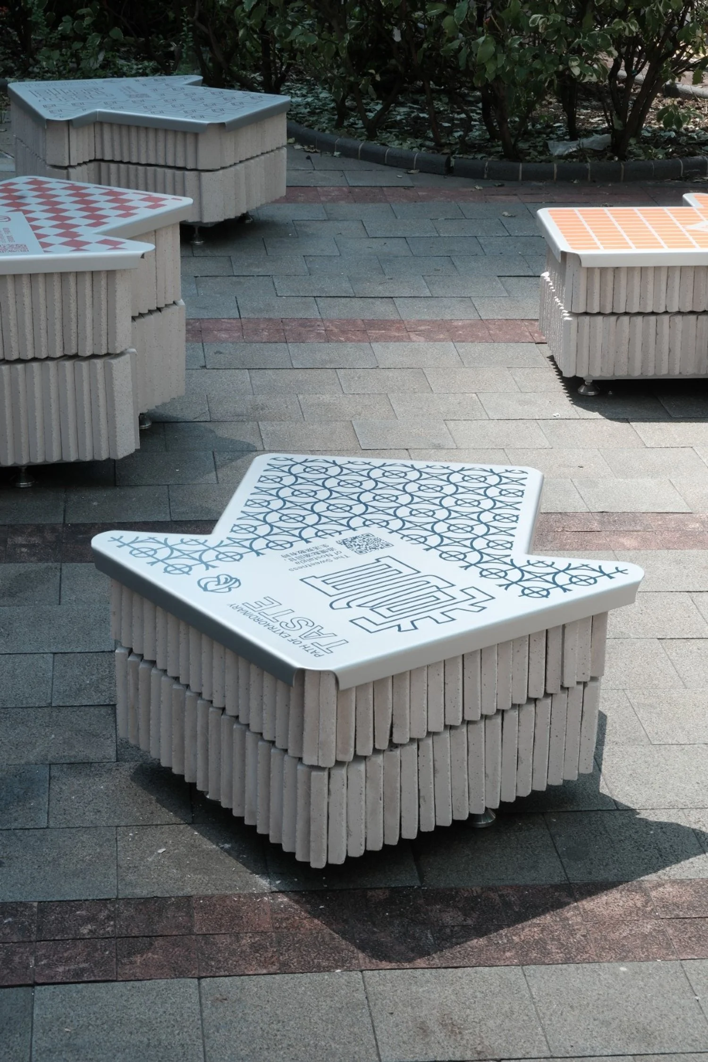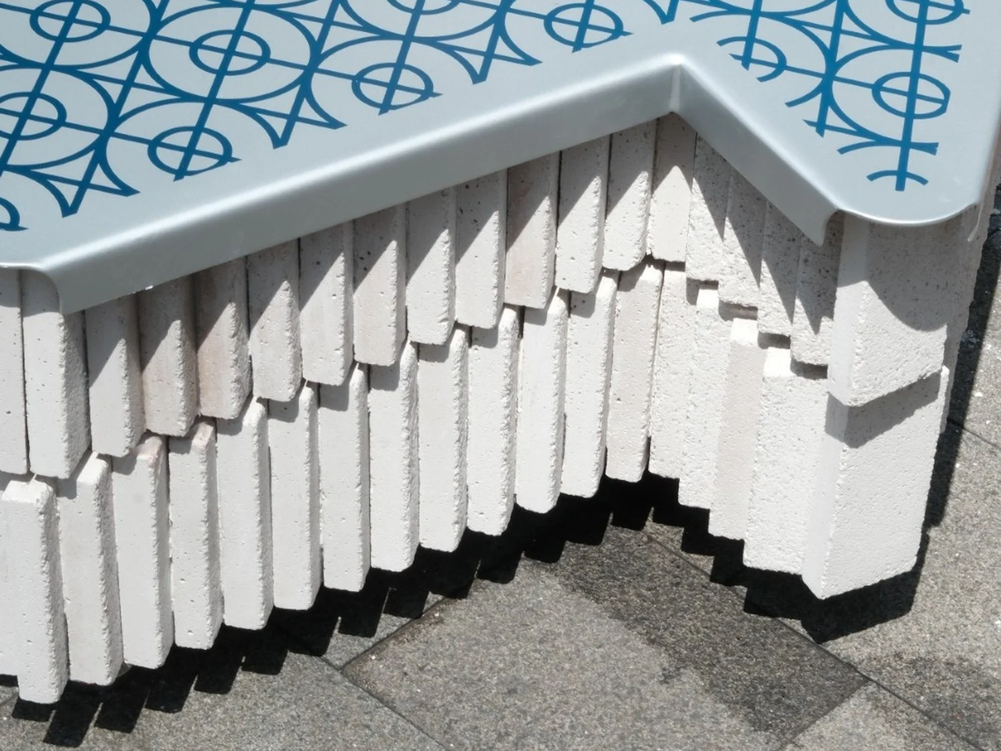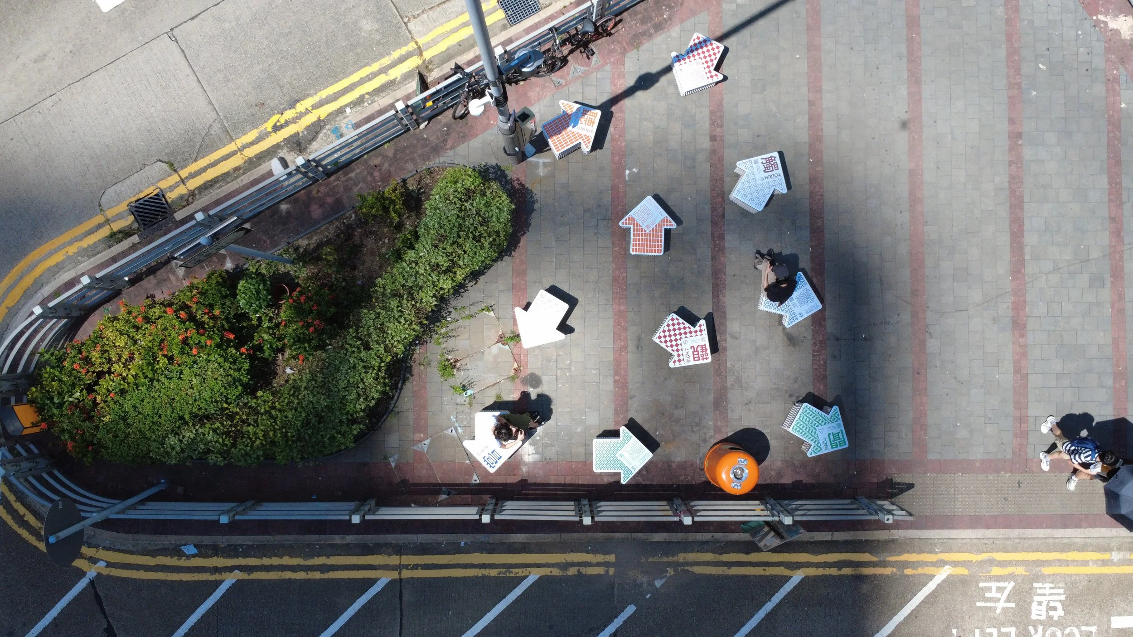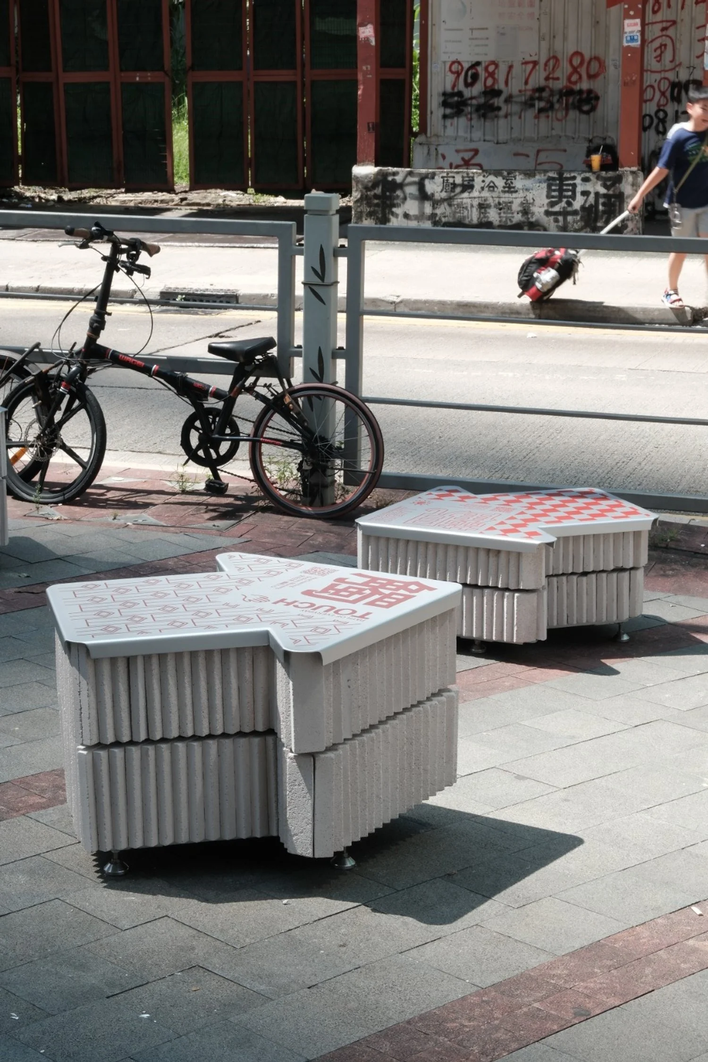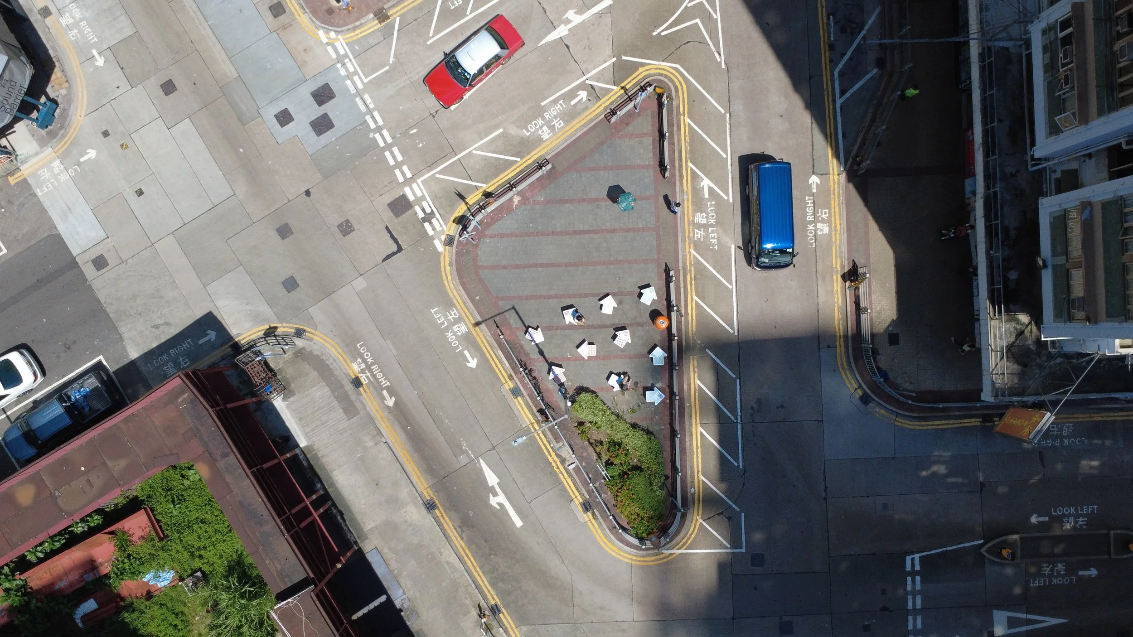000.YY: Projects
041.VB: Exhibition
852.WC: Apt 4
619.SD: Gallery
852.HH: Apt 6
852.TKT: Installation
617.AU: Townhouse 1
852.SW: Test Site
u734.AA: Canopy
u003.TKY: House 0
852.TP: Townhouse 2
212.NYC: Apt 1
0514.YZ: House
u852.TKT: Pavilion
852.KLT_v1: Apt 2
852.KLT_v2: Apt 7
u852.QB: Apt 3
u003.TKY: Townhouse 0
u852.HV: Apt 5
u207.MN: School
u087.KG: Market
852.TKT: Community Installation
Urban Installation
Tai Kok Tsui, HKSAR
Built 2025
1,500 SF
Hong Kong Arts Centre
Urban Renewal Fund
ID Solutions
5 Miles Long
https://www.refindtkt.com/
Bobo Po Yin Choi
Desmond Lai
Hong Kong Arts Centre
Wing. Yuen
Jonathan Yeung
Yanisha Chung
am730
Sassy Mama HK
Location
Year
Area
Organizer
Funder
Collaborator
Project Web
Route Design
Route Photos
Graphic Direction
Team
Published
852.TKT: Community Installation
RE:Find Tai Kok Tsui unfolds as a sensory atlas—ten routes, each attuned to one of the five senses, invite the public to reencounter the neighborhood through layered acts of seeing, hearing, tasting, smelling, and touching. Developed in close dialogue with local residents, the project transforms everyday paths into perceptual experiences, revealing both the unnoticed textures of daily life and the theatrical vitality of this complex, often-overlooked district.
YY Projects sought to distill the simple yet powerful act of situating passersby within a triangular island—to pause, ponder, and reflect, or simply to breathe, sit, and rest in a distinctive urban setting. Rather than relying solely on formal gestures or self-contained architectural ambitions, the project draws its strength from the surrounding city grid itself. How often does one occupy the center of an active traffic junction, encircled by the 360-degree movement of cars, buses, trucks, and lorries? Here, the immediacy of vehicular motion is set against the layered backdrop of Tai Kok Tsui’s built environment: aged community halls, cultural heritage sites, and long-standing neighborhood shops interwoven with new glass-fronted developments. The installation invites participants to engage with the work not only as an object, but as a lens for perceiving and inhabiting the city.
Nestled within a distinctive urban locale, the project sits at the junction of two misaligned urban grids—one tracing the historic Victoria Harbour coastline from the early 1900s, and the other following the skewed streets of Sham Shui Po. The resulting triangular space is both a trace of urban evolution and a testament to infrastructural misalignment. The site’s geometry, emphasized by multi-directional seating, echoes Tai Kok Tsui’s role as a wedge, hinge, and connector between the evolving waterfront and the dense heart of Kowloon near Mong Kok. RE:Find Tai Kok Tsui embraces this spatial complexity while paying homage to the neighborhood’s metalworking heritage through its curved top plate and deliberately misaligned brick edges, reflecting the area’s distinctive cross-grain character.
Serving as tactile markers and temporary rest stops, these installations prompt passersby to pause, engage with the city, and immerse themselves in a revitalized sensory experience. The ten routes weave a dual narrative: the upper surfaces showcase the visible charm of the neighborhood, while the lower surfaces encourage an in-depth exploration of Tai Kok Tsui’s hidden stories and intricacies. By sitting within this urban interstice, one might arrive at an unspoken realization about the city’s shifting fabric.
